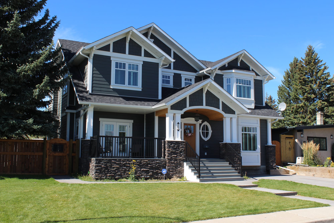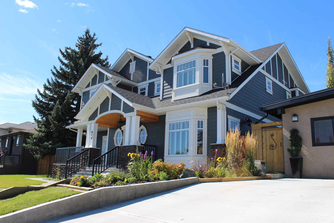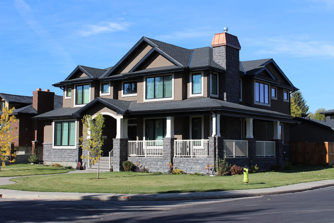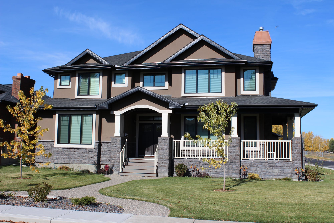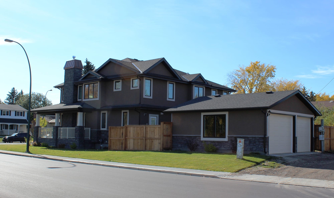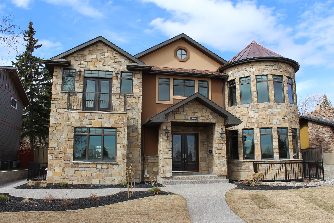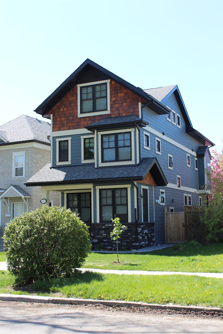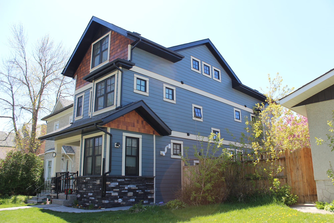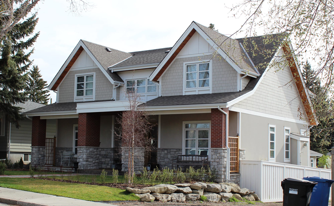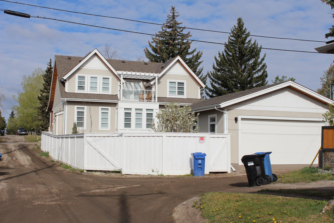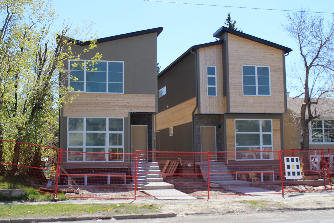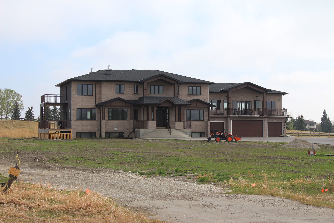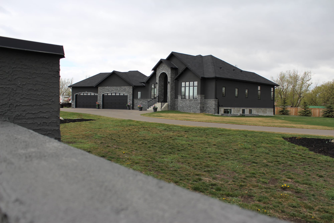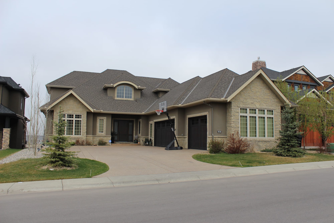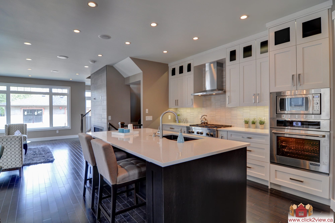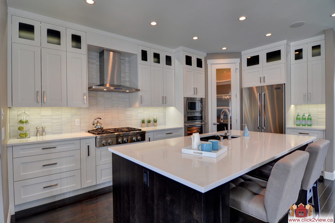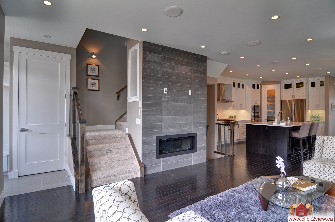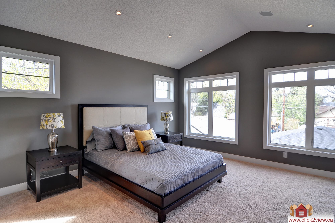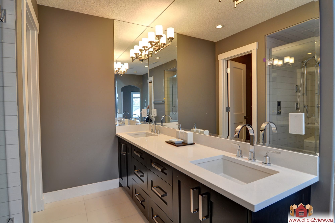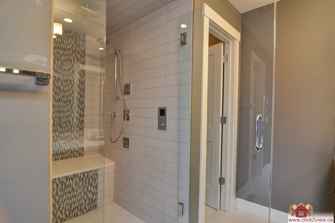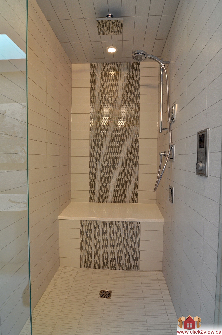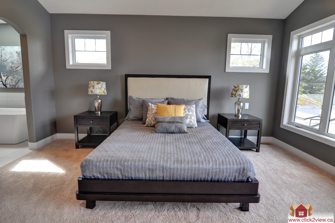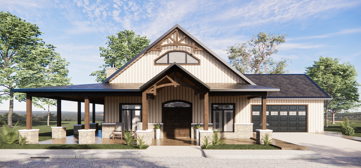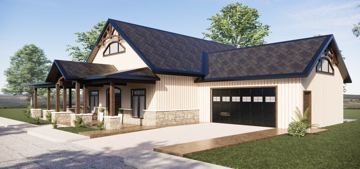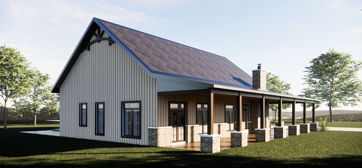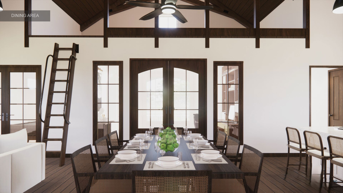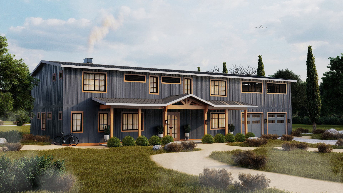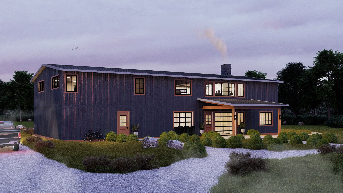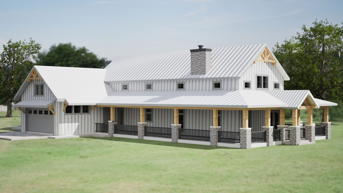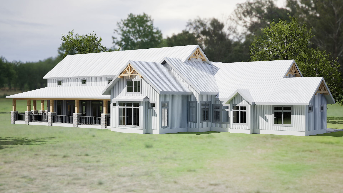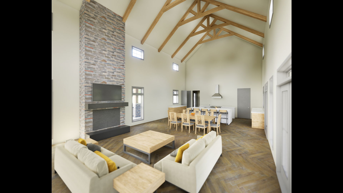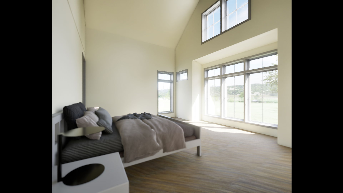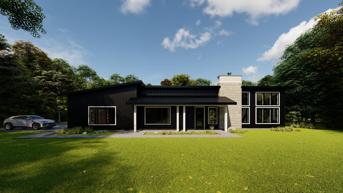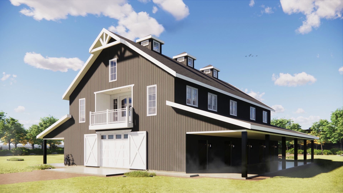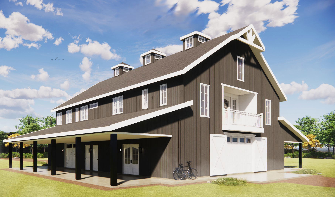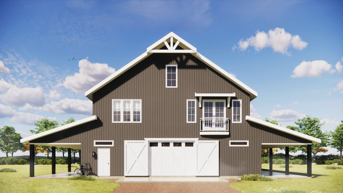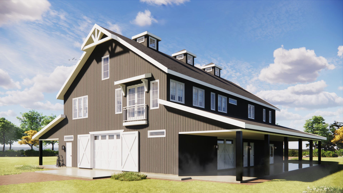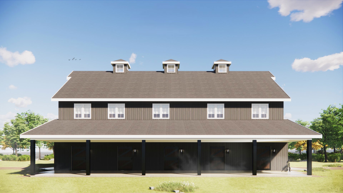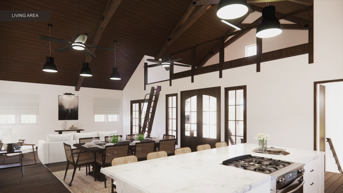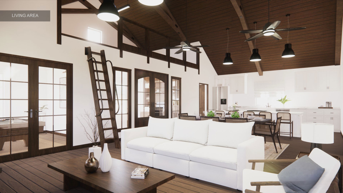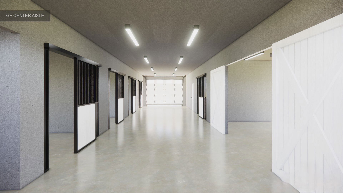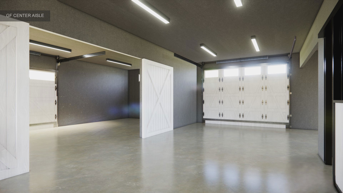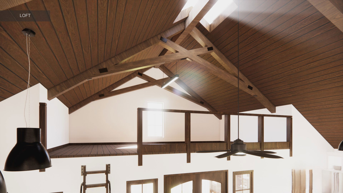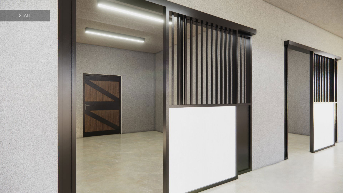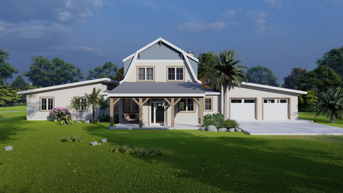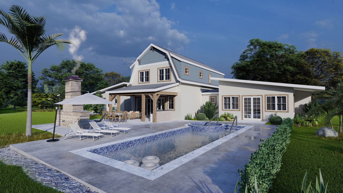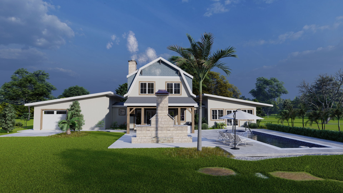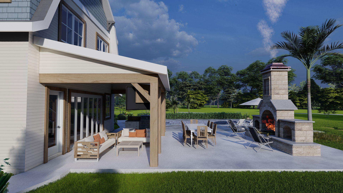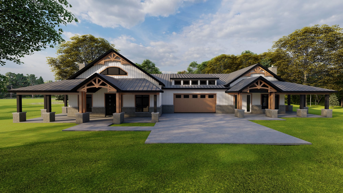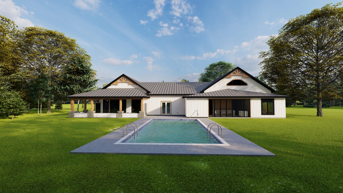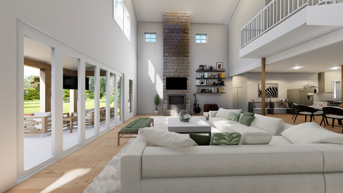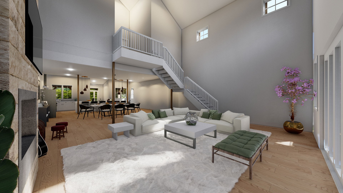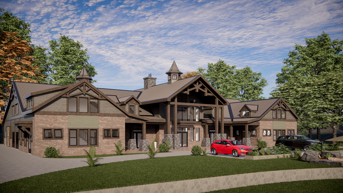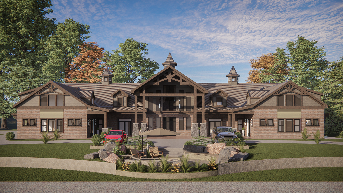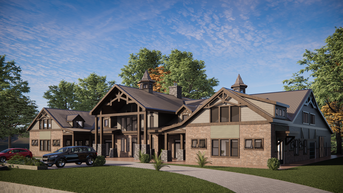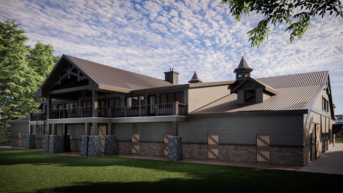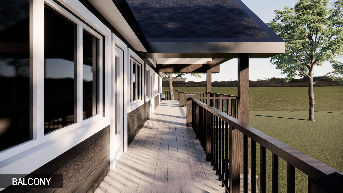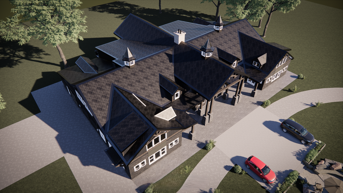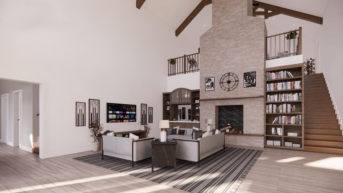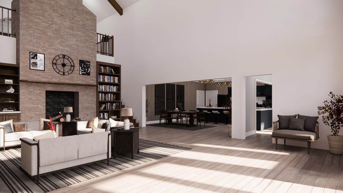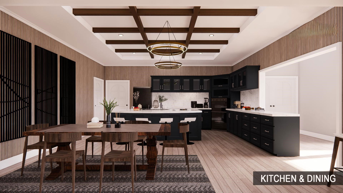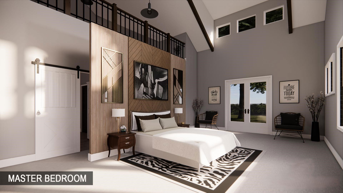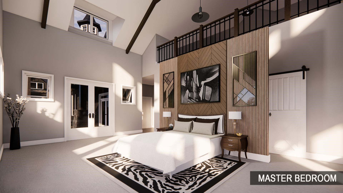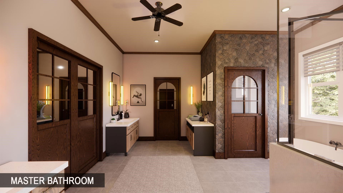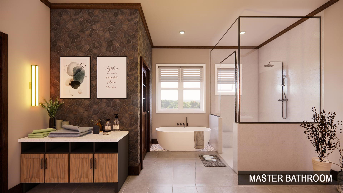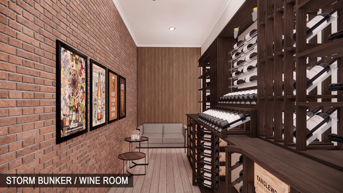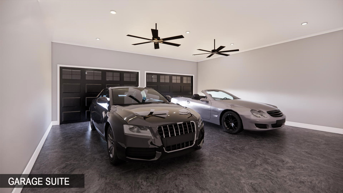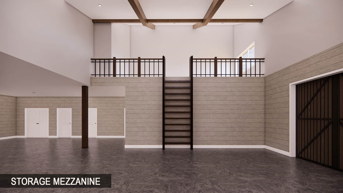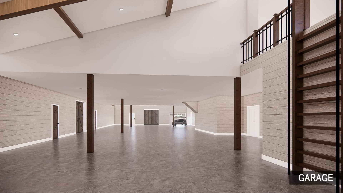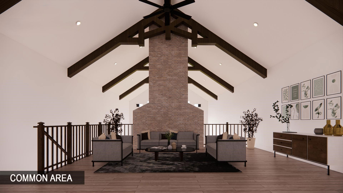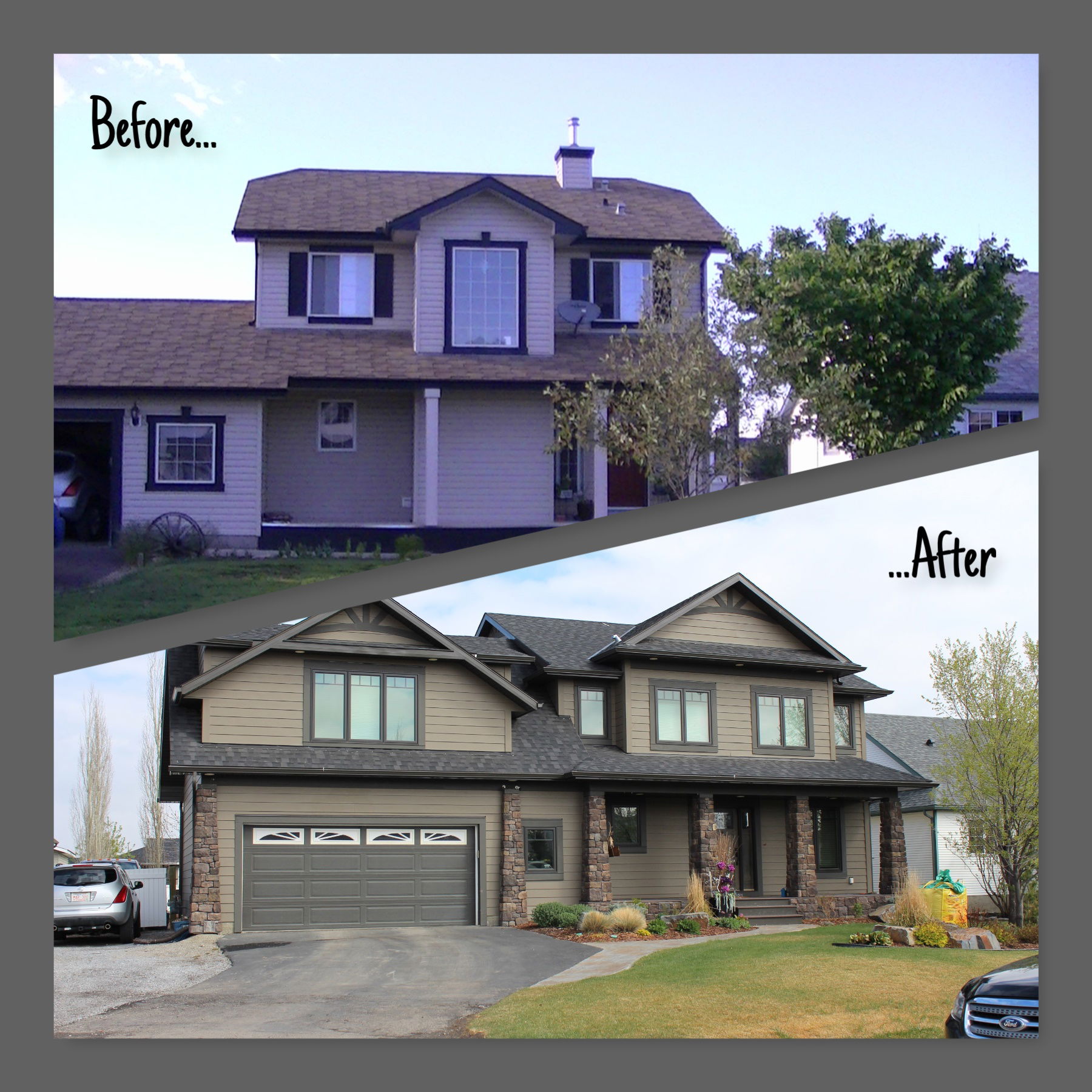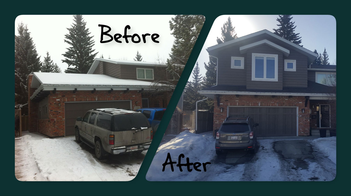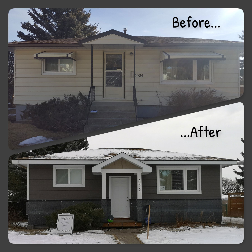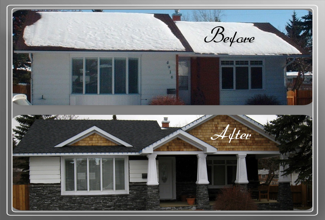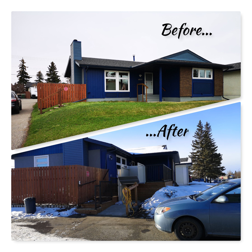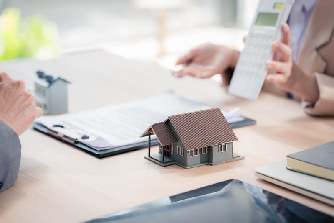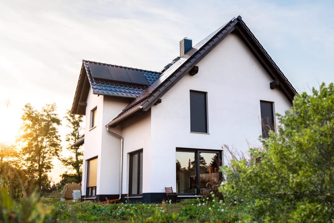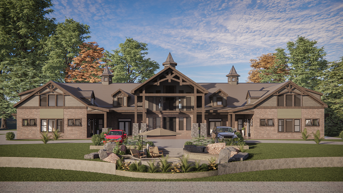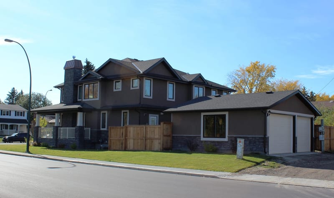Affordable Barndominium Plans
At THAT HOME DESIGN SITE, we provide you with all the tools, barndominium custom home designs inspiration, and information you will need to plan, design, and build top architectural barndominium designs that reflect your unique style and your needs. Let's help bring your dream Barndominium to life.
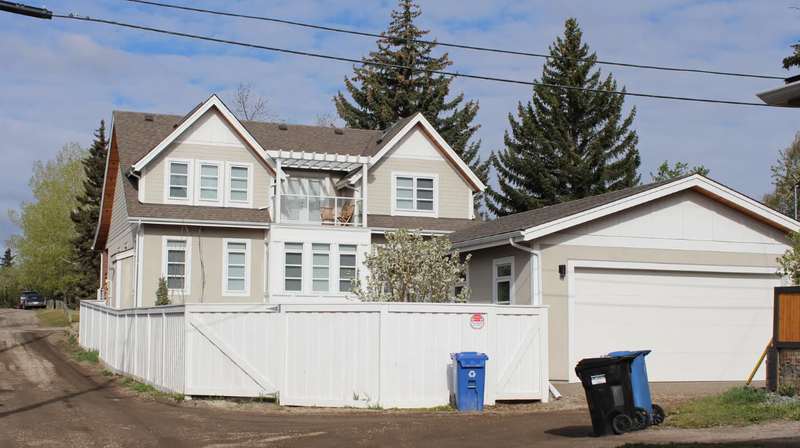
Popular Barndominium Home Plans
Planning best barndos home design involves more than just choosing a layout. It’s about understanding how to create a seamless balance between rustic elements and modern comforts. At THAT HOME DESIGN SITE, we offer comprehensive planning guides that walk you through the process, from selecting the best barndo design plans to deciding on materials that fit your budget.
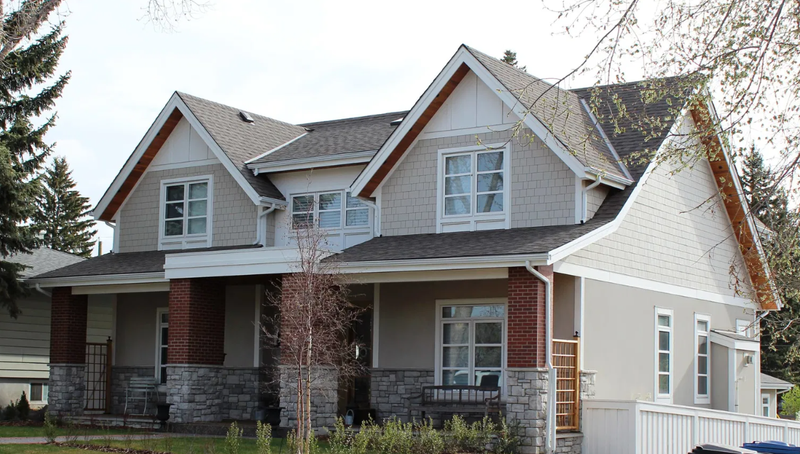
Custom Barndominium Designs Inspiration
Not only should your barndominium home designs be perfectly functional, but also a gorgeous reflection of your personality. With a generous number of customization options, you can design a barndominium that is a standout. At THAT HOME DESIGN SITE, we offer plenty of custom home design inspiration, showcasing everything from industrial-style kitchens to cozy loft spaces.
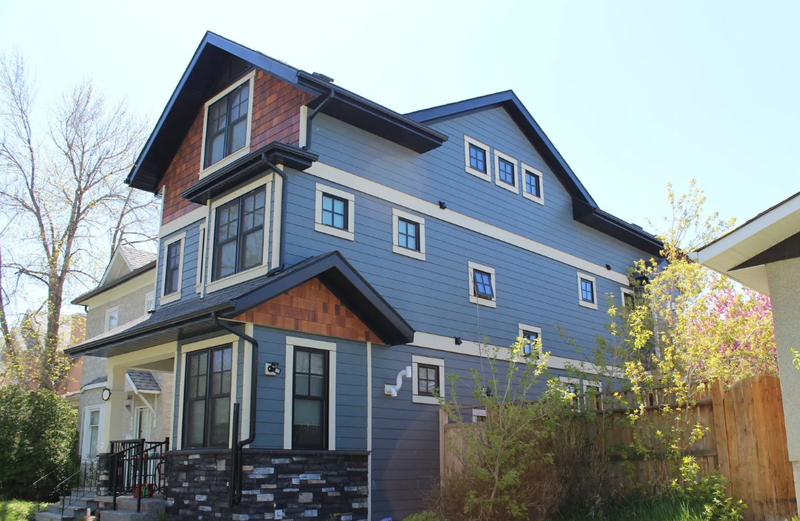
Exclusive Barndo Plans
Constructing a barndominium is typically faster and more cost-effective than traditional homes due to its prefabricated steel structure. At THAT HOME DESIGN SITE, we provide barndominium home design services and guidance on the construction process, ensuring that your build is efficient and smooth.
- Innovative Architecture: Integrating a blend of modern architectural custom home design with old style in barndos.
- High-Quality Materials: A combination of durable steel, wood, and concrete that lasts a long time.
- Flexible Space: The rooms are extremely adjustable according to your needs and can be used for different purposes as needed.
- Indoor-Outdoor Living: Limited indoor spaces and a combination of other elements of outdoor patio space.
- Customizable Floor Plans: With our expert blueprints for barndominiums, we ensure that your layout is fully customizable to fit your specific needs and lifestyle.
- Attention to Detail: Care for each detail, which results in a superior quality finish.
Barndominium Home Designs
Custom Barndominium Home Designs
We believe that not all homes are equal. That's why our team of architects, through their barndominium home design services, offers tailored assistance based on each individual's requirements. From open floor plans to customized interiors, we will make sure your barndo reflects what matters most- personality and practical needs. Do you want an airy, modern industrial style or a cozy, traditional look? We have covered you with the design experts who will take you through the process step by step. You will discover how we can help you create a home that is both stylish and workable with our best barndos home design services.
Blueprints for Barndominium Home Designs
Every great barndominium starts with a well-thought-out blueprint. We at THAT HOME DESIGN SITE have blueprints for barndominiums converted into houses, which are meticulously planned and transformed to ensure aesthetics as well as practicality. Our professional architects understand the special structural needs of barns and work hard with the client to create houses that meet their specifications at all dimensions, from the foundation to the roof, planning every detail to make the most use of space and efficiency. Let our expert home design architects take your ideas and turn them into the ultimate workable yet stylish barndo by starting you with the perfect blueprint.
Modern Industrial Style Barndominiums
At THAT HOME DESIGN SITE, we love the combination of modern elements with industrial design elements. Lines in our modern industrial-style barndominiums appear clean and open, covered by a mix of metal and wood, creating a sleek yet rustic appearance. We provide such a style that meets the requirements of finding a home that stands out while still being very practical and functional. Our architect custom home design services can have a minimalist vibe or a more rugged, industrial feel for your space. Take a look at the future of home design in our modern industrial style barndominiums.
Expert Home Design Architects
Your dream barndominium can't be built without the perfect team. We are proud of our team at Home Design, which specializes in the design of barndos. Our architects are experienced in barndominium custom design and take care of all little details in your exclusive barndo plans to meet high standards of quality and functionality. From making luxurious barndo floor plans to following the latest design trends, we will let your vision flourish and let you have the space of your dreams. Let our team, with years of experience, come up with innovative solutions that will perfect your barndominium home.
Luxury Barndo Floor Plans
Find that luxurious barndominium that is not only out there for comfort but also for style. Then, THAT HOME DESIGN SITE is here to create the luxury barndo floor plans that best improve what it is like to live modern. Our Barndominium floor plan designer offers that quality space; meanwhile, there are high-end finishes and amenity features tailored to your living patterns. From huge open-plan entertaining spaces to cozy family corners, our expert home renovation designers will help you create your barndo, which is both functional and beautiful. Our luxurious barndominium house designs service enables you to choose a home that looks good and feels perfect to live in.
Professional Architect for Home Design
Building a barndominium is a big investment, and we take it seriously. Our experienced architects specialize in architectural designs for barndominium projects, combining durability, functionality, and modern style. We look after each and every step from selecting the best materials to designing interiors that suit your lifestyle; our architects focus on creating homes that stand the test of time. With a wide range of barndominium home design services, we ensure every client gets a space that’s perfect for their needs and matches their style. Contact us today to get started on designing your dream barndo and get the space of your choice.
Architect Custom Home Design
Your house is not just any place where you live. It reflects who you are and also defines your lifestyle and personality. A professional architect for custom home design understands your vision and crafts a space that uniquely becomes yours. We're here to make your dream home a reality with care and creativity.
Tailored to Your Vision
Your home should stand out as your personal reflection, unique to who you are. Our team of design architects starts by actively listening to your ideas and needs to be sure that everything from the details to the core of the entire design is aimed at your perception. Whether open plan, spacious, or tight and cozy, an intimate space, your dream will be brought to life by our custom house architects working side by side with you. We focus on what matters most to you, creating a home that reflects your personality and lifestyle, with every detail just right. At THAT HOME DESIGN SITE, we ensure that your home is a perfect fit for your life.
Collaborative Design Process
Designing a home is a journey, and we're here to take you through the architectural design house plans. As custom home architects, we operate with a deep collaboration approach because we want you to be engaged every step of the way. We believe that your input should shape the direction of the design, so we work closely with you to refine concepts, select materials, and finalize every detail. This collaborative process would ensure that the home we build together is, after all, yours to relax, entertain, and make memories in. From initial brainstorming to the final touches, we are here to work together to allow your custom architectural design to fulfill all your desires and needs exactly.
Expertise in Custom Home Design
With our years of experience in home design customization, we offer expertise that ensures your home isn’t just beautiful but also functional, with all the facilities and built to last. As a leading architectural design company, we understand the complexities involved in crafting a space that balances style, comfort, and efficiency. Whether it’s in a modern custom home or the unique charm of custom barndominium designs, we bring a thoughtful approach to every project. Our knowledge of custom architectural design allows us to create homes that don’t just look great but also perform well over time, providing long-term value.
Attention to Detail
Details make all the difference in custom architectural design. Our team of expert custom home architects pays attention to every little aspect of your design- from layout to finishes- so you end up having a coherent and well-executed house. Be it a statement staircase or just materials that speak about themselves, it's our minute attention to detail that ensures a refined and polished finish on your home. We pride ourselves on balancing beauty and functionality in your home. We ensure that every home is both beautiful and functional. We also pay attention to detail in order to assure you that all the details in your home will be perfect for a lifetime.
Long-Term Value
Working with an architectural home builder means not only building a home for today but making an investment in the future. As an architectural design company, we understand what it's like to design a house that lasts, which is why we implement quality craftsmanship, sustainable materials, and intelligent design choices that ensure your home will remain beautiful and functional for years ahead. Whether it is the use of energy-efficient solutions, timelessness in spaces, or customized barndominium designs, we make sure that your custom home will actually grow in value with time, meaning a solid investment for decades to come.
Personal Touch Every Step of the Way
From the very first consultation to completion at the time of moving in, everything is taken care of. As trusted custom home architects, we take the time to truly understand our clients' needs and want to ensure that their custom home reflects their personality and vision. We pride ourselves on giving you that personal feel throughout the process while helping and guiding you with insight and creativity on every step of that journey. Our team of skilled architects and architectural home builders makes sure that there is proper care at all times, from the structure to the smallest details of your custom home designs. You are never just another client with us. You're a partner in creating your dream home!
The Process
The Agreement - Expert Home Design Architect
We will provide you with a link to a service agreement for your review and approval.
Client Prep Work
Now that you are officially our client (thank you so much for your business, by the way!), we will ask you to provide us with as much information as possible - this might take a bit of time and thought, but it will streamline the process. We will ask you for: 1) Wishlist; 2) Sample Pics (Interior & Exterior); 3) Lot Specific Information (i.e. land survey, architectural controls, etc.); and 4) Construction Budget.
Virtual Introductory Meeting (the VIM)
We will set up a VIM via Google MEET, then send you a link. All you need to do is click the link! The VIM can last anywhere from a half hour to an hour and should give you a good feel for our company and the services we provide.
Preliminary Plans
We have now reviewed you Prep Work and put together a Preliminary Design based on this information. You will now receive a link to the prelims for your review and comment. Changes will be made as per your wishes. These preliminary plans will include: Best Custom Home Floor Plans (concept); Exterior Elevations (concept); and 3D Renderings (concept).
Construction Drawings
Now that you have approved the Preliminary House Structure Design, we will move on to the Construction Drawings. These final plans will include: Floor Plans (final); Exterior Elevations (final); 3D Renderings (final); Building Sections; Electrical Layouts; Roof Layout; Plumbing Layouts; Construction Details; and Construction Notes.
Pricing Table
New Designs
- Per square foot of area.
- Area is defined as: Living Area (i.e., main floor, upper floor, basement), Garage Space, and any Covered Areas.
STOCK PLANS
- Per square foot of area.
- Area is defined as: Living Area (i.e., main floor, upper floor, basement), Garage Space, and any Covered Areas.
- Please note that Client requested revisions to Stock Plans will result in additional charges. These changes will be quoted on a case-by-case basis.
Initial Virtual Consultation
- Sometimes the best way to get the ball rolling is to toss your ideas around with a professional designer. Or if you have concerns about engaging our services remotely, we are confident that a quick introductory virtual MEET will quell those concerns.
- Please schedule your free Virtual Introductory Meeting today!
We had a dream to remotely provide high-end designs at an industry-competitive cost, and this dream is coming to fruition. You see, our clients are busy and often don't have the time to meet personally in crowded city centers or during hectic work hours.
We offer the flexibility to meet at your convenience, and by utilizing our innovative design system to home in on your vision, we will have a darn good idea what you're after prior to even firing up our design software.
As leading architectural designers, we blend creativity and technical precision to create spaces that not only meet but exceed the expectations of our clients. Our passion for excellent professional architect custom home design fuels our commitment to crafting innovative and sustainable solutions for residential and commercial projects alike.
Contact
Testimonials
Blog
The journey of architect custom home design is much more than drawing blueprints. It is about capturing your lifestyle, your future needs and your unique personality, all within walls and windows.Let’s take a closer look at what it is really like to work with an architect and how you can make the most of every step.
Read MoreBuild your dream home with custom designs that are stunning, smart, and tailored to your lifestyle—where beauty meets everyday functionality.
Read MoreHowever, there are so many Barndominium custom design to choose from, and knowing which barndominium style will suit you perfectly can be a little tough.
Read MoreExplore the best low budget house design ideas. Get stylish, smart, and affordable home design tips with THAT HOME DESIGN—build your dream on a budget!
Read More